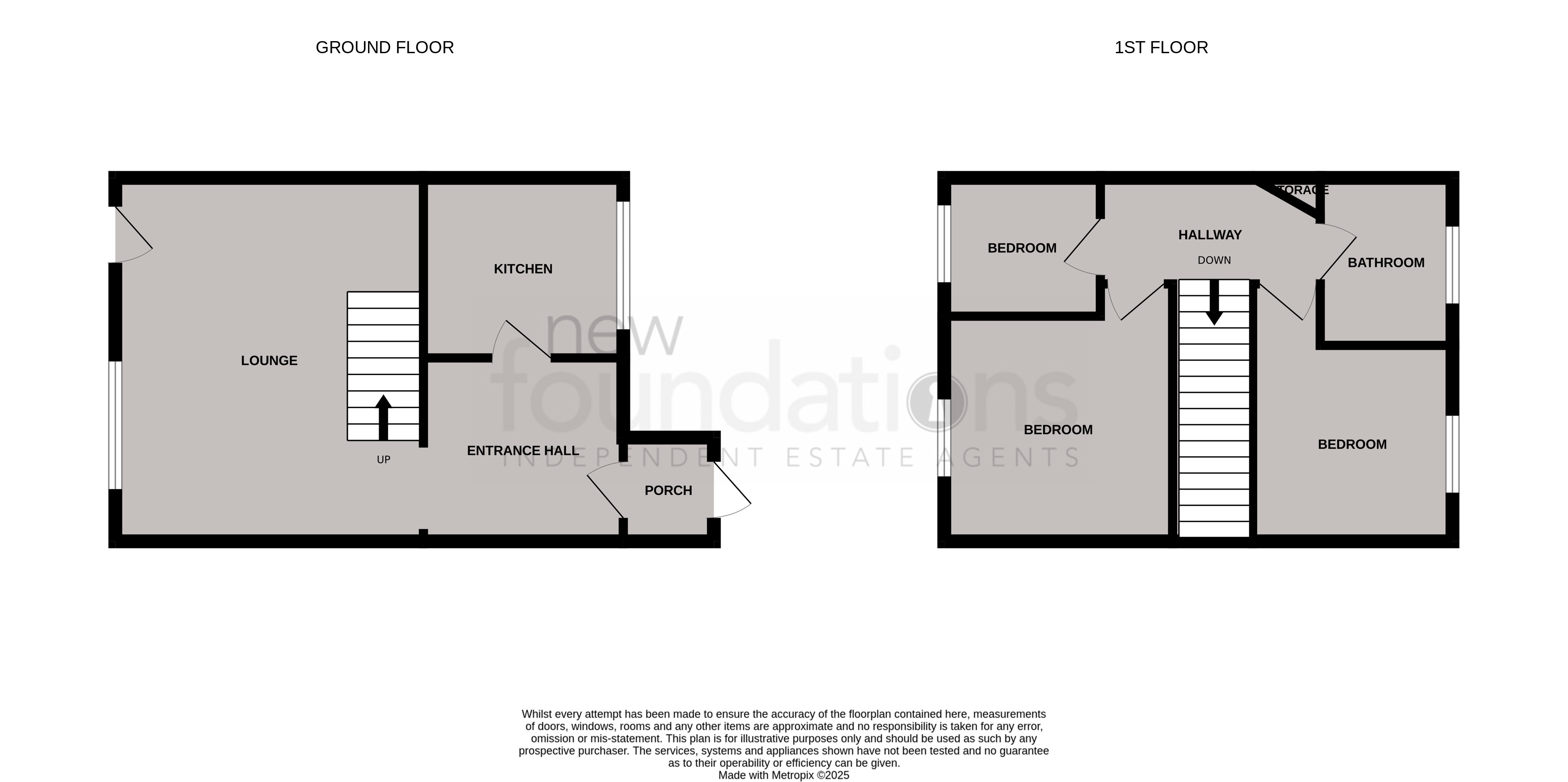3
1
A three bedroom mid-terraced house situated on the outskirts of Bexhill, and located in the ever popular residential area of Pebsham. Accommodation of this property comprises; entrance porch, entrance hall, Kitchen, Living Room, Bathroom, Good sized rear garden, garage-en-bloc. The front garden could have the possibility of off road parking (Subject to the usual permissions). EPC - Awaited
9' 0" x 7' 6" (2.74m x 2.29m) Double glazed sliding door leading to entrance porch with storage cupboard housing gas and electric meters, further glazed door with glazed side screen leading to good sized entrance hall with radiator.
15' 3" x 13' 1" (4.65m x 3.99m) With feature fireplace, radiator, TV aerial point, double glazed floor to ceiling window overlooking the rear garden.
8' 6" x 7' 4" (2.59m x 2.24m) With a range of units comprising; single drainer stainless steel sink unit with cupboards under, further range of cupboards and drawers with working surfaces over, two wall mounted cupboards, part tiling to walls, space for cooker, further appliance spaces, wall mounted gas boiler, tall larder style cupboard, double glazed window with outlook to front.
Stairs rising from corner of living room to first floor landing with hatch to loft space having retractable loft ladder, door to airing cupboard with shelving.
9' 10" x 9' 1" (3.00m x 2.77m) to front of wardrobes. With radiator, built-in double wardrobe, double glazed window overlooking the rear.
8' 6" x 7' 10" (2.59m x 2.39m) to front of wardrobe. With built-in double wardrobe, radiator, double glazed window with outlook to front.
6' 9" x 5' 11" (2.06m x 1.80m) With radiator, double glazed window with outlook to rear.
With coloured suite comprising; panelled bath, pedestal wash hand basin, low level WC, radiator, part tiling to walls, double glazed frosted glass window.
Steps down from living room to rear garden with large area of patio and backing onto garages. The property also enjoys the benefit of a single garage in this block. There’s a private front garden mainly laid to lawn which subject to the usual consents could be converted into off-road parking.
