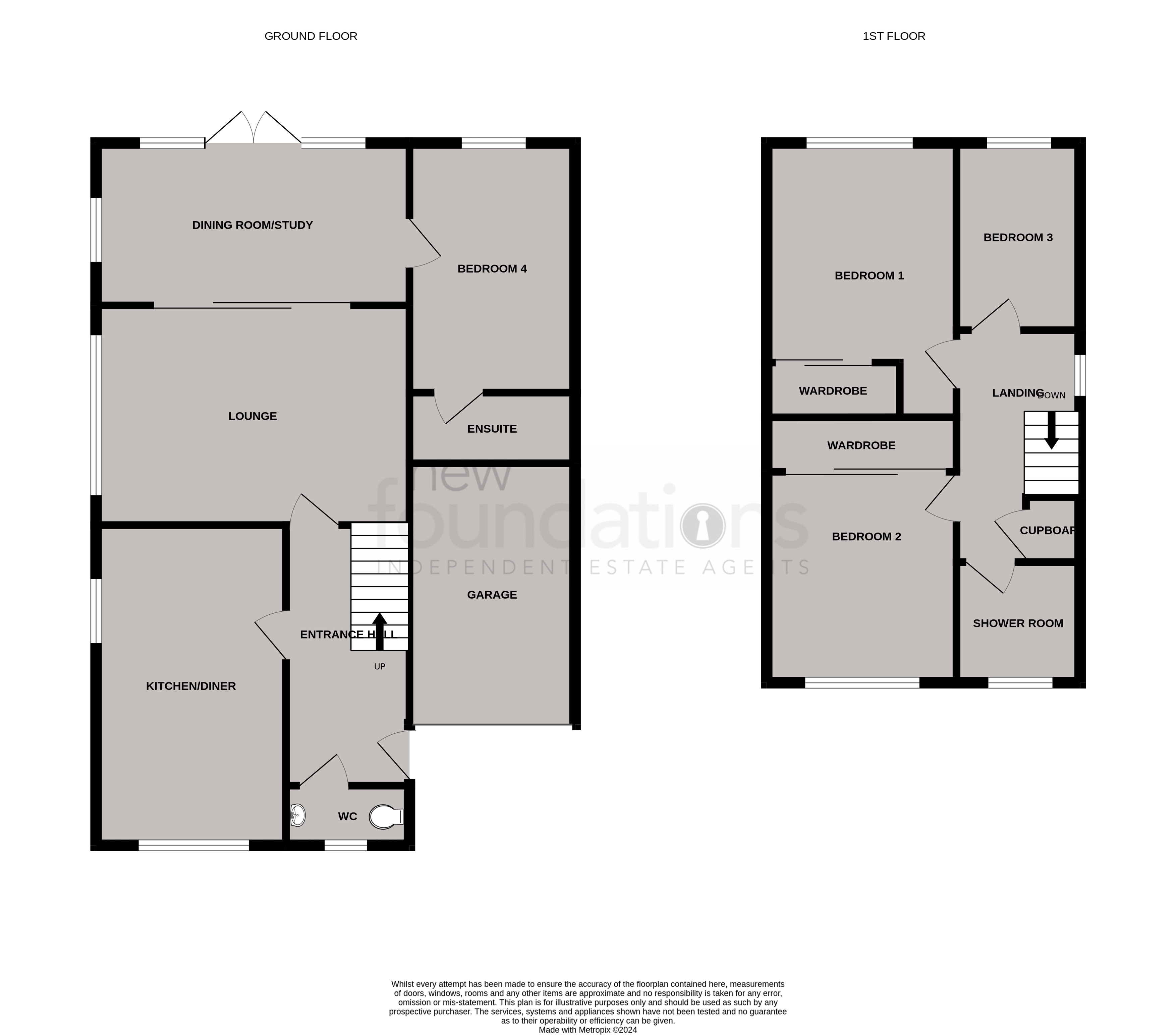4
2
An incredibly well presented four bedroom link-detached family home ideally situated in this sought after cul-de-sac just off Hastings Road which is within easy reach of Ravenside Retail Park and Glyne Gap beach as well as being close to Bexhill 6th Form College & St Mary Magdalene Primary School. The property offers versatile accommodation across two floors and the ground floor comprises; entrance hall, cloakroom/WC, superb kitchen/dining room, lounge with sliding doors leading to a further reception room and bedroom with en-suite shower room. On the first floor there are three further bedrooms and a modern shower room. Other benefits include a garage, off road parking and a secluded rear garden. EPC - C.
Covered entrance with outside light, double glazed front door leading to the entrance hall with tiled floor having underfloor heating, radiator and cover, 3 under stair storage cupboards.
Tiled floor with underfloor heating, low level W/C, wash basin with mixer tap and cupboard under, double glazed frosted window.
16' 1" x 11' 1" (4.90m x 3.38m) With wood effect flooring, radiator, television point, high-level double glazed window and glazed sliding doors leading through to the ground floor rear extension being used either as a dining room or office.
15' 11" x 8' 2" (4.85m x 2.49m) With double glazed French doors and side screens overlooking the rear garden, wood effect flooring, radiator and cover, double glazed window, door to ground floor bedroom number 4/Study/Gym
16' 5" x 9' 10" (5.00m x 3.00m) Having double glazed window overlooking the front of the property, one and a half bowl sink unit with mixer tap with cupboard under, range of working surfaces with cupboards and drawers under, built-in four ring electric hob, extract hood over with matching wall mounted cupboards to either side.
Built in dishwasher, washing machine, built-in unit housing microwave, grill, and oven, further wall mounted cupboards and built-in fridge and freezer, tiled floor with underfloor heating part tiled walls, spotlights, breakfast area having double glazed window with outlook to the side, tiled floor with underfloor heating, built-in seating area with storage below.
12' 10" x 7' 4" (3.91m x 2.24m) Having double glazed window overlooking the rear garden, wood effect flooring, radiator and door to en-suite shower room.
With tiled floor, shower cubicle with independent electric shower and glass screen, wash hand basin with mixer tap and storage cupboard below, extract fan.
Stairs rising to the first floor landing having double glazed window, access to loft space, built-in over stair storage cupboard housing wall mounted gas boiler.
13' 10" x 9' 7" (4.22m x 2.92m) Having double glazed window with far reaching views over Bexhill rooftops, radiator and cover, double built-in mirror fronted wardrobe, wood affect flooring.
11' 6" to the front of wardrobes x 9' 6" (3.51m x 2.90m) Double glazed window overlooking the front garden, radiator, wood affect flooring, triple built-in mirror fronted wardrobe.
9' 6" x 6' 2" (2.90m x 1.88m) Double glazed window overlooking the rear of the property, radiator, wood affect flooring.
Tiled floor, large corner shower cubicle with glass screens and independent, electric shower, wash hand basin with mixer tap and storage cupboards below, heated towel rail, low-level WC, tiled walls, double glazed frosted window.
To the front of the property there is a driveway leading to the garage, The front garden is laid to lawn, the principal area of garden is located to the rear laid to lawn, screened by fencing, gated side access, area of decking, outside light.
With up and over door, light, electric car charging point.
